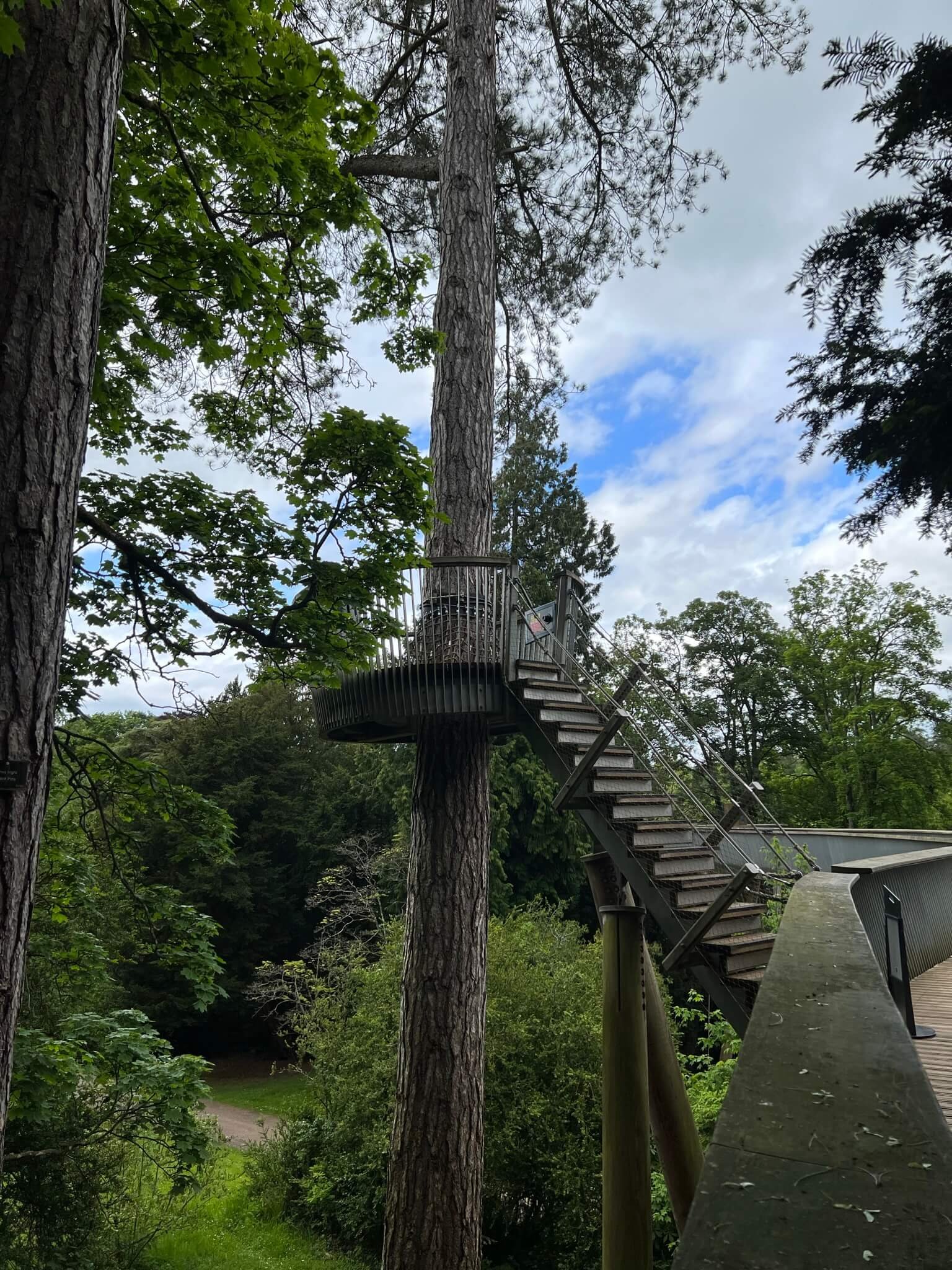Learning about the landscape and buildings of Westonbirt Arboretum
Our newest member of the team, Vanessa Gecheva, tells us about her recent experience of her visit to Westonbirt.
On the 20th of May, our Friday afternoon turned into an intriguing outdoor adventure. It became not only a great end to the working week but also an excellent networking opportunity.
Our Landscape Architect and Director, Rachael Austin, is the Gloucestershire representative of the Landscape Institute for the South West who helped in the organisation of a guided tour of Westonbirt Arboretum and its new buildings.
Established in the 1850s, the Grade I listed park is a natural wonder comprising thousands of species of trees and shrubs from all over the world.
Allowing for accessibility has made Westonbirt Arboretum a place for everyone. The efforts to improve the visitors’ experience and community engagement have resulted in a diverse range of participants in hands-on woodland management and creative activities with proven beneficial outcomes in terms of wellbeing.
“Architecture and landscape at Westonbirt Arboretum have intertwined and successfully integrated”
Part of the Grade I listed land, which was once taken over by car parking, has now been resurrected. Tying together environmental, social and economic sustainability had been determined as an objective at the outset of their project brief. As a result, architecture and landscape at Westonbirt have intertwined and successfully integrated.
Starting from the Tree Management Centre and Mess Room, we explored the motives behind the design rationale of every structure along our way. Large continuous timber beams spanning across the workshop and machinery store have created a space free of structural obstructions. In both buildings, maximising daylight has been a priority. The Mess Room is a smaller, simple but effective building with a cranked roof. Being super-insulated means that when in use, carbon and financial costs will be drastically reduced.
Their newest addition, the Community Shelter, on the other hand, is a very organic semi-open structure made out of steam-bent timber and hand-made roof shingles. It was made by the community for the community, where people with a range of needs could have a space where they can gather and communicate. The opportunity to participate in the build process has resulted in bringing pride, a sense of empowerment and belonging to the participants who in other circumstances may not have something like that entrusted to them.
The bridge makes our walk complete. Taking you up to the treetops, the walkway gives a unique view of the trees from a different angle and reveals views of the wider landscape. What became even more exciting was that with each twist and turn, you become fully immersed in the experience not knowing what beauty hides behind the next curve.
Even though different in scale and type, these architectural interventions all had one thing in common. The new buildings were made out of timber sourced from site which has made reducing embodied carbon one of their accomplished objectives. Moreover, community engagement has even extended to building the structures. It is great to see such a volunteering spirit and community participation in the making of useful, yet non-disruptive interventions that take into consideration the sensitivity of the surrounding landscape.






