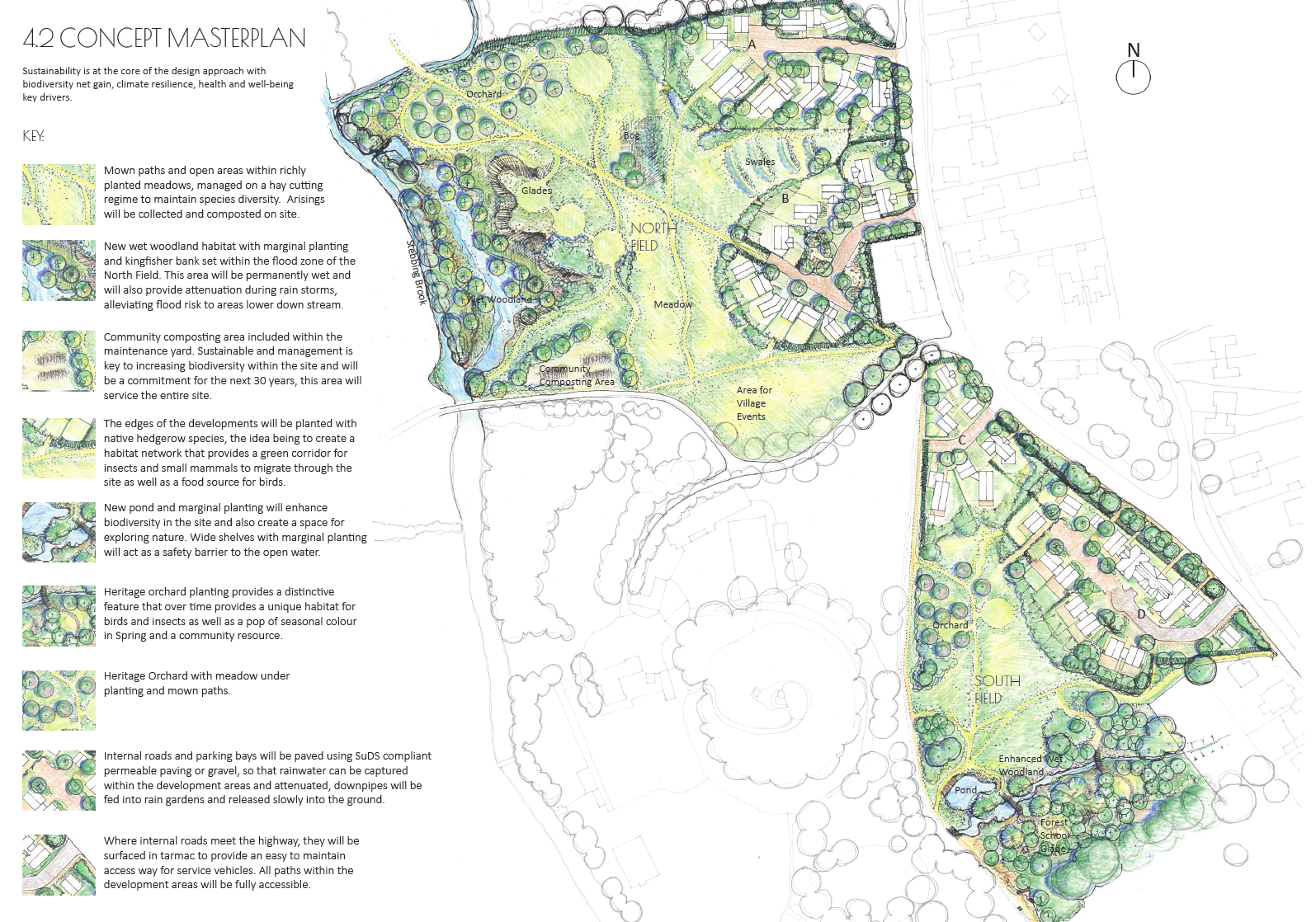Landscape Master Planning
Our approach to landscape master planning is always to help create communities that are connected, both to nature and the unique local setting. Sustainability is at the core of the design approach with a focus on biodiversity net gain, climate resilience, and the health and wellbeing of the community.
Example project: a housing development in Stebbings
Stebbing is a small rural parish made up of the core village community and surrounding hamlets, isolated houses and farmsteads around the upper Chelmer Valley. We worked with Montare, a thoughtful developer, to create a landscape master plan for a housing development in the village.
The landscape was designed for biodiversity net gain, which the plan achieved by well above the statutory 10%. The plan included diverse habitats that both people and wildlife can enjoy, including a heritage orchard, meadow, wet woodland, and a kingfisher bank.
Public access was improved to all areas of the site to include areas for play, a green gym, nature and heritage trails. A sense of community was further embedded with a serviced village green, community composting, and a forest school for children.
Above, the scene of a community happily relaxing in the orchard is layered with the wildlife that would benefit from the trees and features of the landscape.
We also incorporated Sustainable urban Drainage Systems (SuDS) to all areas of the housing development, including permeable paving, hedgerow swales and bio-swales.
Every aspect of the plan was designed to allow people and nature to live in harmony; from green roofs on bin stores to lighting that guides people while minimising light pollution.
This project was a collaboration between Austin Design Studios and:
Developer : Montare
Architect : Alistair Downie
Archeologists : Cotswold Archeology
SuDs system : Stantec
Engineering and environmental consultants : Waterman Group
Planning consultants : Magenta Planning
Environmental consultants: TMA





