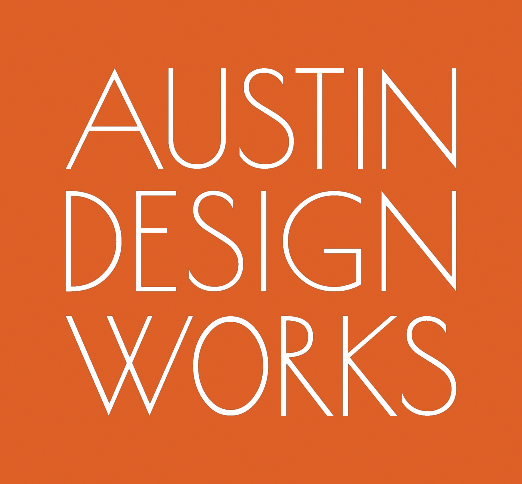For both our architecture and landscape design we work to the RIBA (Royal Institute of British Architects) Plan of Work; this can be a little tough to get to grips with on first glance, so we have summarised the process to describe what typically happens at each stage.
Stage 0 – Strategic Definition
The first stage of the process is about pulling together a loose project brief based on your aims and aspirations. We’ll meet on-site and chat with you to establish your budget and requirements, undertake an initial site analysis exercise and review potential planning constraints.
Stage 1 – Preparation and Brief
This is where we can add the most value to the project by assessing the options and feasibility of the project. At this stage we will begin gathering survey information of the site and pulling together a wider consultant team, usually comprising a structural engineer, ecologist and cost consultant. By the end of this stage, we will hope to have bottomed out your brief and budget, and tested the potential of the site.
Stage 2 – Concept Design
We’ll work alongside you to develop outline proposals, and usually seek feedback from the local planning authority via the pre-application process. At this point, we also recommend getting initial advice from a cost consultant, so that by the end of Stage 2, you should be confident that your brief is going to be met in terms of quality, design and cost.
Stage 3 – Developed Design
At this stage, we transform the concepts into a scheme that can be considered by the planners. This will include coordinating input from other consultants and drawing together a pack of information to submit as a planning application.
Stage 4 – Technical Design
Once you’ve gained the relevant planning permissions, it’s time to develop the information that will allow the scheme to be costed by contractors and built. This will include technical drawings, a specification and often a schedule of works. We’ll help you to appraise the tender returns from builders, choose the right building contract and administer it on your behalf.
Stage 5 – Construction
This is where your project comes to life, and to make sure the build process runs smoothly, we’ll be on hand to visit the site for regular inspections, monitor progress and deal with any queries or unexpected matters that arise. We’ll undertake all of the tasks required to administer the contract and ensure that the builder has the coordinated information they need throughout.
Stage 6 – Handover
When the builders are finished, we’ll inspect, value the works and issue a certificate – now you can finally move in! We’ll be available after handover during what’s called the ‘defects period’ to help any outstanding issues get fixed, and then ready to certify the final payment to your contractor.
Stage 7 – Use
We know the story of your home doesn’t end when you get handed the keys; we want to find out what’s been successful in the design now you’re actually living in it, and what’s not worked so well. This is especially important to us in terms of energy and sustainability; it’s good for us to be able to measure how our designed performance matches up to the actual situation.

