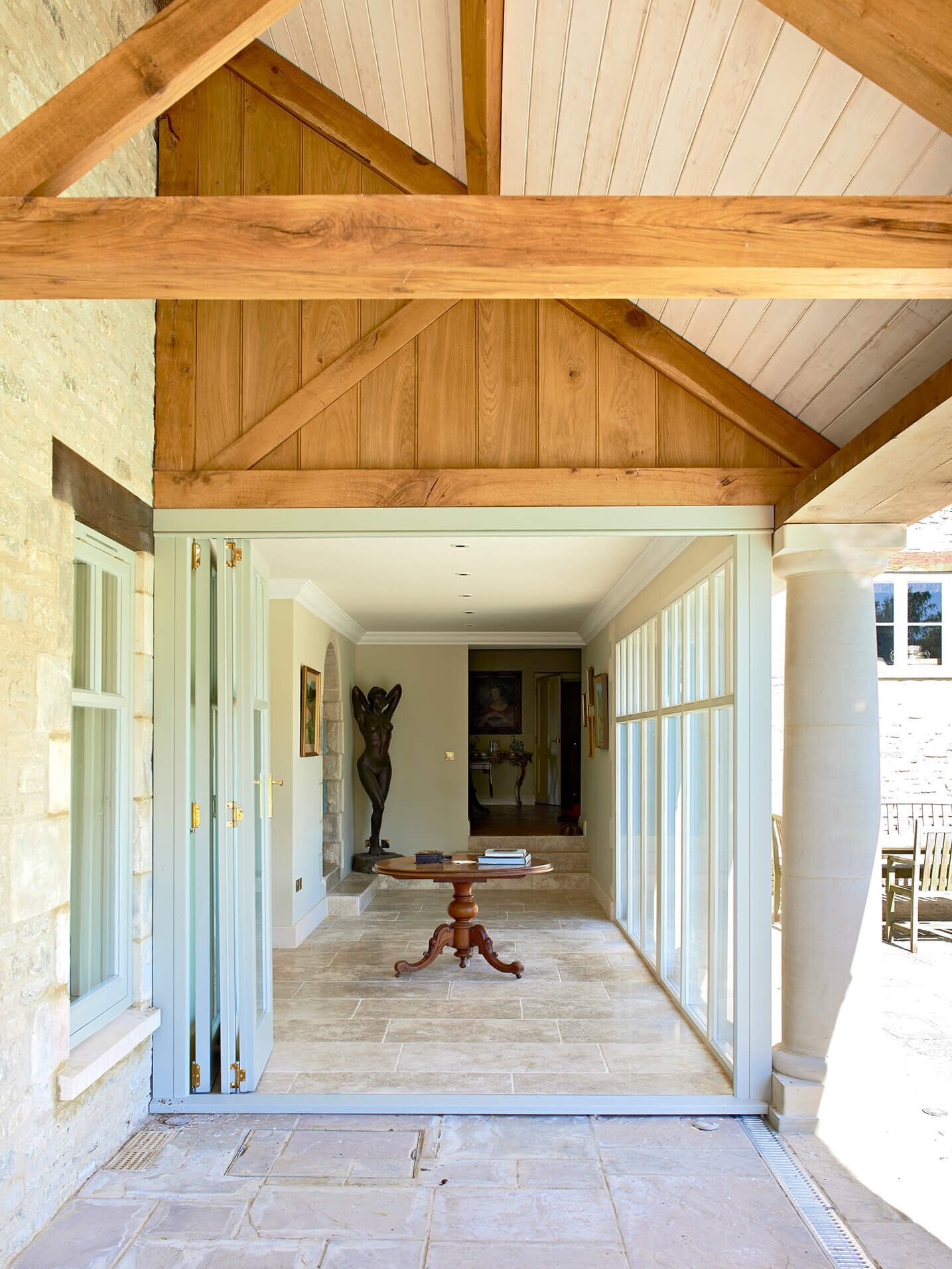A reconnected country residence
This renovation in the Cotswold AONB sought to reconnect the maze of spaces in this converted farmstead to create a cohesive country house within the original footprint.
Below this loggia and glazed link which creates a new relationship between the house and the courtyard, is sunken games room and entertainment space, dug out of the hillside and linking to the lower level landscape.
Limestone rubble walling was reclaimed from the original cluster of stone barns and outbuildings, matched with some dressed stone detailing and exposed oak framing to the loggia. Inside, a high quality of masonry and joinery detailing and craftsmanship establishes finesse.
Architects: Austin Design Works
Structural Engineer: MD Hughes & Partners
Contractor: DJP Construction
Building Services Engineer: Lowe & Oliver
Photography: Mark Walsh













