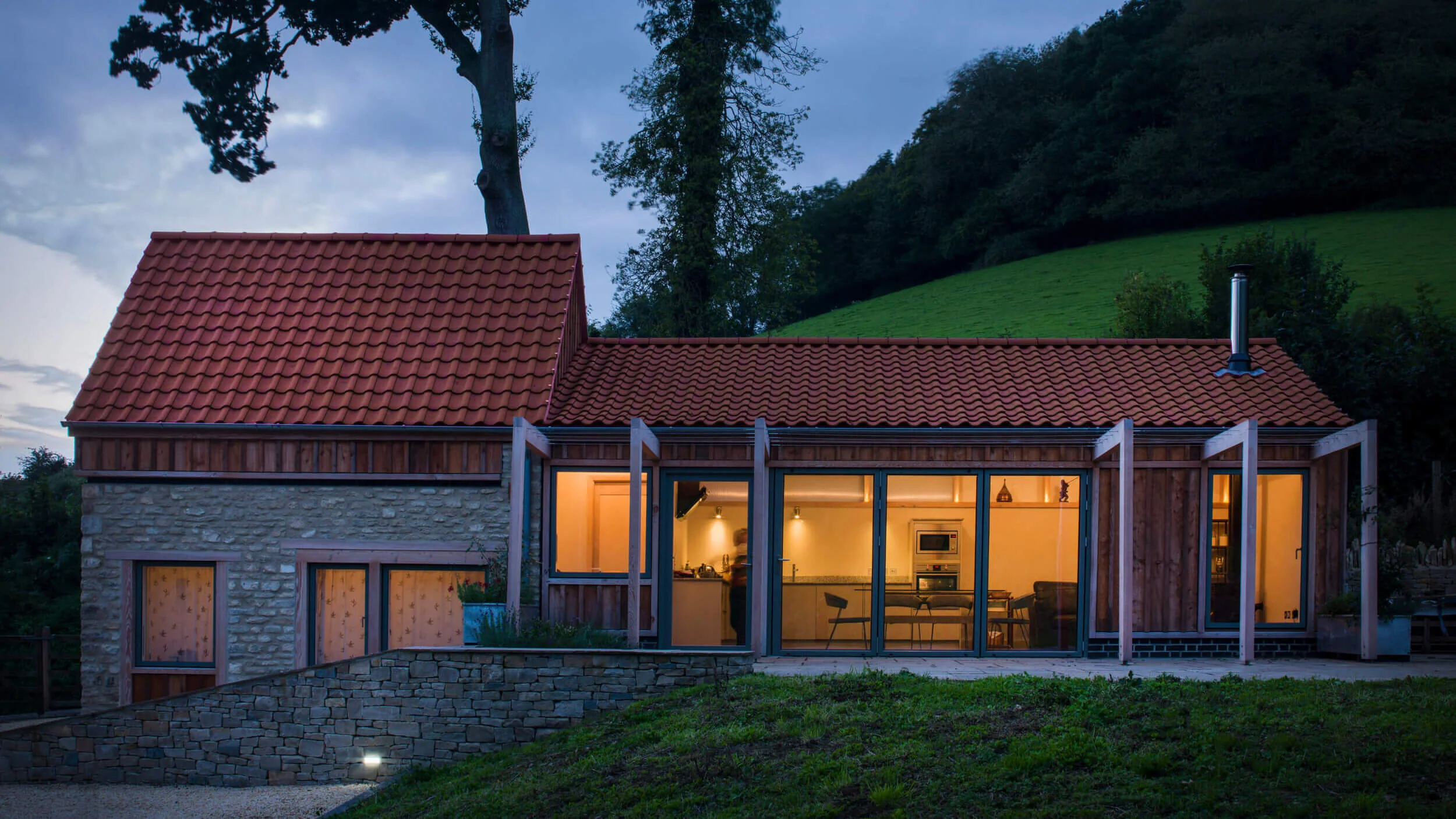A crumbling barn becomes a cosy holiday retreat
An initial site visit to a crumbling old barn adjacent to a pub and with tight site access sparked the exciting evolution of a conversion project.
The isolated valley setting of the small derelict barn provided a perfect setting for a secluded renovation into a rural bolt-hole.
Keeping the original stonework exactly as it was provided a distinct definition between old and new, letting the building playfully tell the story of it’s past through the retention of existing door and window openings within the structure. A shadow gap of black brick to separate the old stone from the new timber construction
Bi-folding doors connect the internal space with the valley and vineyard surroundings into which Little Pinnolds has settled comfortably as a light, cosy and beautiful place to escape to.
Architects: Austin Design Works
Structural engineer: Norman Hawkins
Quantity surveyor: Broadhursts
Contractor: DJP Construction
Energy consultant: Darren Evans
Photography: Steve Russell & Mark Welsh


















