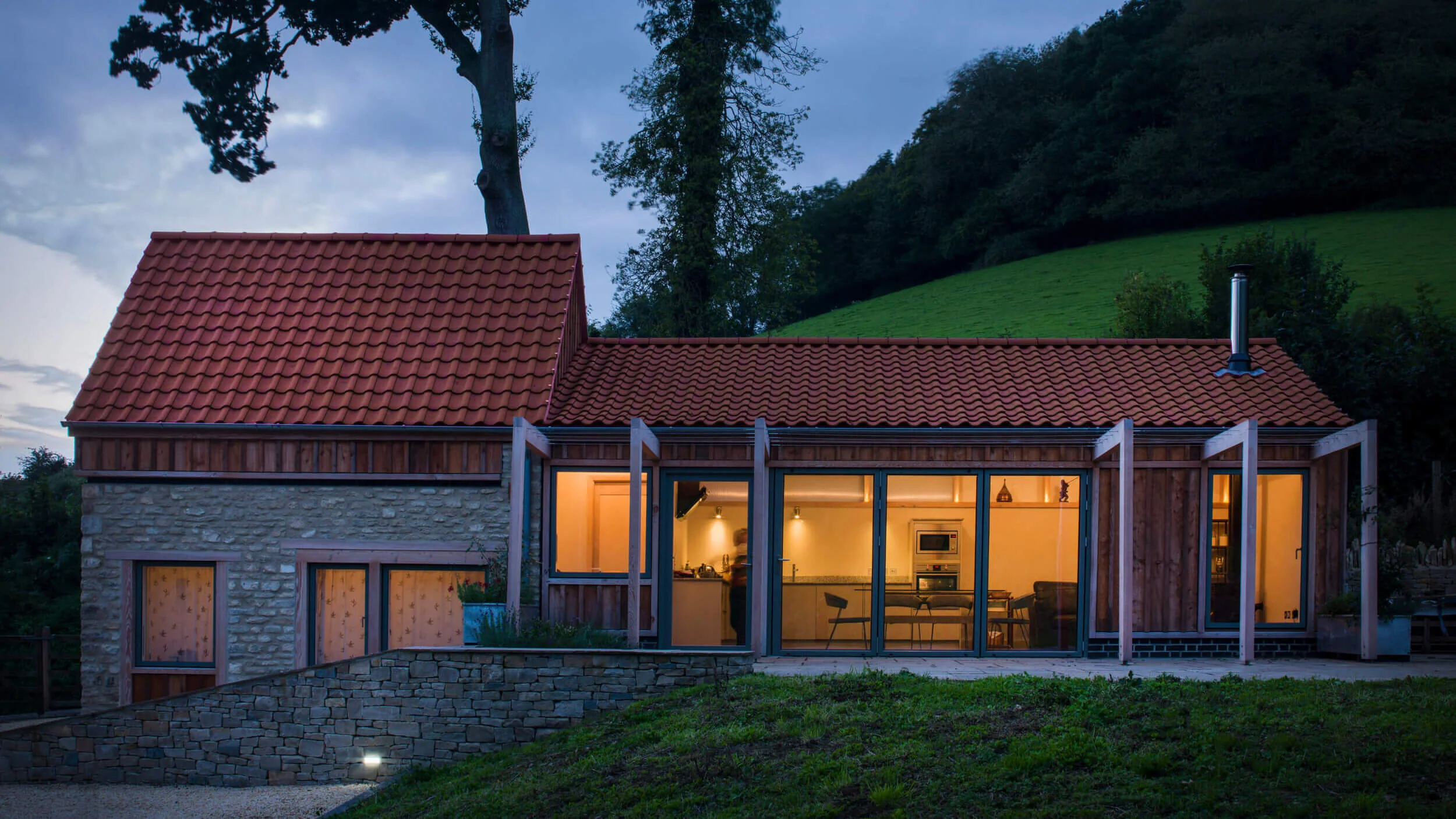A tin house perched on the Common
The opportunity to work with this charming metal-clad house, which dates back to the early C20th, was a rare treat with few remaining in existence.
The house sits into the hillside amongst traditional stone buildings forming the western edge of the village, and enjoys stunning views across the valley to the setting sun.
With little maintenance in recent decades, the house required careful restoration. Additional accommodation has been set into the bank at the rear, top-lit with light wells and with a roof that doubles as a garden terrace.
The house has been beautifully decorated throughout to provide spaces which are light, airy and cosy, offering modern open-plan living whilst retaining the charm and character of the original modest timber and metal home.
Architects: Austin Design Works
Structural Engineer: MD Hughes & Partners
Contractor: Suttons Contractors
Steel Fabricators: Gloucester Street Forge
Photography: Steve Russell














