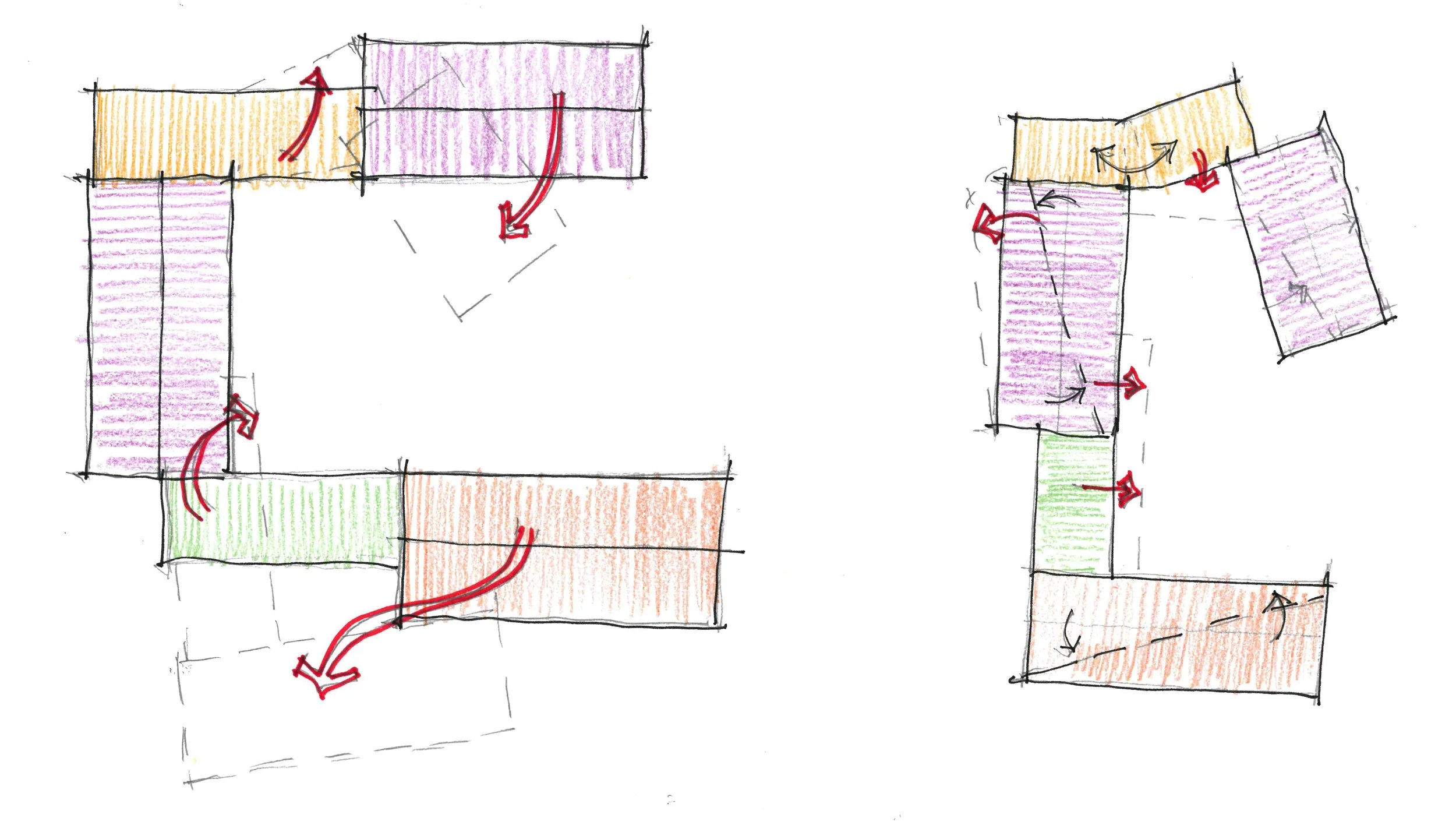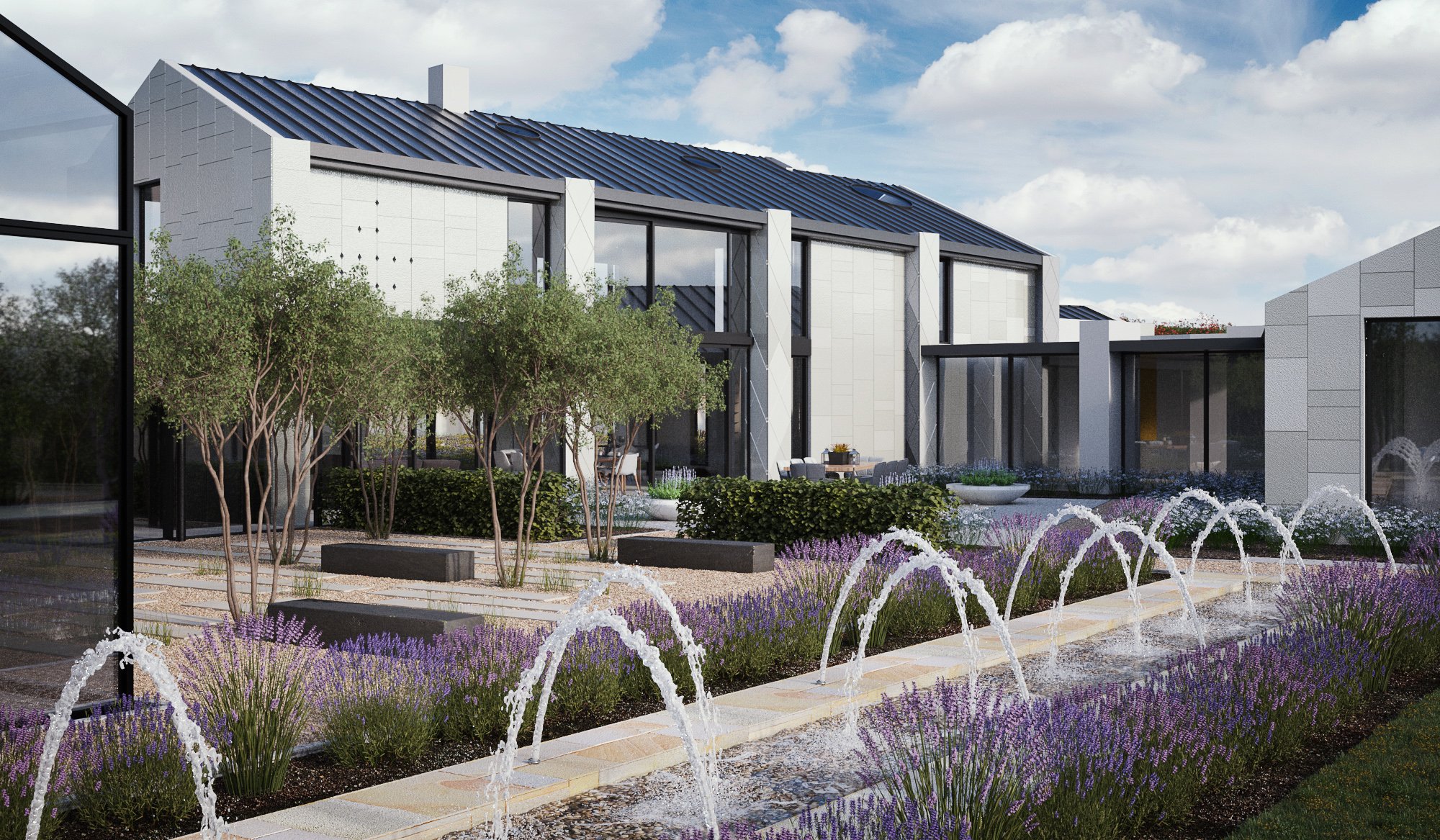An intricate Greenbelt replacement dwelling
Austin Design Works took up the challenge of gaining planning consent for an outstanding forever home for a family in Worcestershire. When we joined the team, our clients had undergone a disappointing planning process with another designer, however we believed that with a strong design story and robust planning strategy, consent for a replacement dwelling in the Greenbelt could be achieved.
You can read our blog here which talks a little more about the existing situation. Following a collaborative design process which included three pre-application meetings with the Local Authority, consent was achieved following a fairly smooth determination period.
Landscape-Led Process
The first step in the journey was to immerse ourselves in the local context; we were led by the landscape and historic setting of the site. On our site visits and studies of the area we noticed an interesting pattern in the landscape; farmsteads characteristically were sat atop hills with their network of fields and routes stretching down the slopes away from them like intricate threads of spider’s webs. Reassuringly, the local planning design guidance also picked up on this typology, so it formed a strong basis for our design concept.
We also carried out site appraisals to understand the best location for the new home to be on site, including plans. Luckily, the existing house, whilst dilapidated, was in and excellent place to make the most of the incredible views whilst responding to the environmental conditions and topography. The site is on the crest of a rise, allowing us to create our own farmstead atop the hill, and face west and east towards the incredible views of the wider landscape.
The previous designers had not undergone a pre-application engagement process with the local authority, so our keenness to engage with them from the offset was welcomed by their planning team. At our first pre-application meeting we communicated the findings of our site and planning appraisal as well as tabling several concept options for considerations; from the offset we brought the planners into design and policy discussions which made it easy for them to understand how we were carefully responding to their advice.
Weights and Measures
Replacement dwellings in the Greenbelt require in-depth technical consideration; we worked alongside Ridge and Partners to understand the constraints around the size, scale and mass of any proposal. In theory, we could not exceed the footprint, volume, gross internal area, ridge or gable heights of the existing buildings on site, including all outbuildings, however small.
With the help of Ridge, we were able to negotiate that further volume could be achieved in the form of a basement which would be imperceptible from outside the house. This allowed our clients additional valuable space in which to accommodate car parking, storage and plant areas below ground.
The building evolved from the traditional farm building typology but has been playfully rotated and twisted to open up part of the courtyard.
An organisational hierarchy comprising three main volumes around a central courtyard is interlinked by smaller subsidiary forms. The tallest and largest volume is reminiscent of the threshing barn, which remains the focal point of the courtyard, around which the smaller linking spaces flex to this adjustment. This is mirrored by a lesser volume across the courtyard, housing the guest rooms. There is a linking space through which the building is entered.
The third element houses the pool, linked to the main house by a gym area. Its subservient relationship to the larger volumes is significant as it takes the role of a lesser important space - a non-domestic space.
Materials – Anything but Brick!
The local village developed from thriving industrial activities in the late 18th century, and as such, many of the buildings were of brick. For various reasons, our clients wanted to steer clear of bricks however, so we were faced with a challenge when it came to developing the building and hard landscape design further. We took inspiration from the intricate detailing with glazed brick and tiles which is found on some of the larger buildings in the village, and were excited by the opportunity to explore other ‘clay-adjacent’ materials.
Via some thorough research and mood-board reviews, we established a materials palette with faience panels as the centrepiece, with intricate patterns picked out in panel shape and back-lit perforations. Faience is a glazed ceramic material which has historic roots in the craft and industry of the midlands and north of England; we thereby formed strong links with the context through its specification.
Creative Natural Structures
Ensuring the new home sat seamlessly within its setting was not only to do with build form, rather garden and landscape context design was integral to the success of the scheme. To maximise the usable space within the building, we had used up our allowed quota of build volume which meant that the traditional elements that would form boundaries, enclosures and shelters within a landscape such a walls and fences were unavailable. Instead, we took a lateral approach to creating interesting outdoor spaces and features, with ‘structures’ created from living plants like willow and hedges.
We also worked hard to negotiate the best strategy in terms of cost and environmental impact for remediation of contaminated matter on site. Again, this was only possible thanks to a collaborative effort between our landscape team and Ridge, the planning consultant.
It was necessary for all surface water to be dealt with on site, so almost all ‘hard’ surfaces are permeable and rainwater is collected, filtered and used to irrigate the garden. Plant species were selected carefully to enhance the habitat for birds, bats and insects.
Internal Experience
When approaching the building, only hints of the amazing views beyond are in evidence. In the generous entrance hall, you are again able to take glimpses through the courtyard and buildings beyond thanks to the clever ‘broken’ plan and playful forms. Your patience is rewarded however as you moving into the open plan living spaces which offer uninterrupted vistas to the east and west.
This amount of glazing comes with a comfort trade-off, and to avoid the risk of overheating, a PHPP model (Passivhaus Planning Package) was created to understand the thermal performance of the building. Building Management System controlled active shading alongside an MVHR system (Mechanical Ventilation with Heat Recovery) meant that thermal comfort could be achieved year-through without the need for air conditioning units.
This project shows how an investment in thorough site and planning appraisal can reward you with constructive negotiations before application and a smooth journey through to determination after application. The written feedback from the local authority upon approval was incredibly positive; a testament to the effort undertaken to engage at pre-app stage. The end result is a generous family home which sits gracefully within the amazing landscape context.
Credits:
LI Stage 0-4 Landscape Architect: Austin Design Works
RIBA Stage 0-4 Architect: Austin Design Works
RIBA Stage 4-5 Architect: Oxford Architects
Planning Consultant: Ridge and Partners
Structural Engineer: Momentum Consulting Engineers Ltd
Services Engineer: ESDP
Quantity Surveyor: Greenwood Projects
3d visualiser: Pix and Mortar














