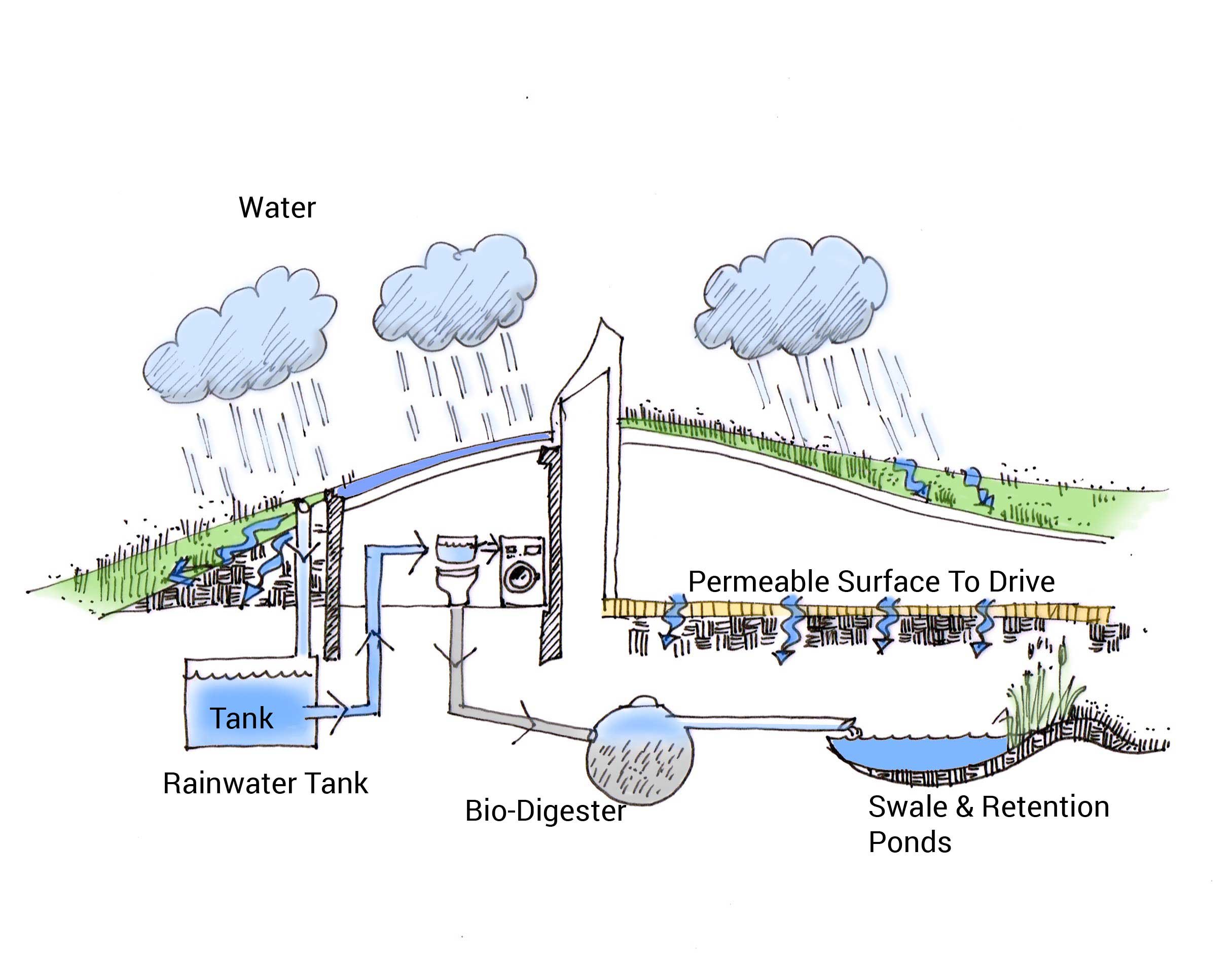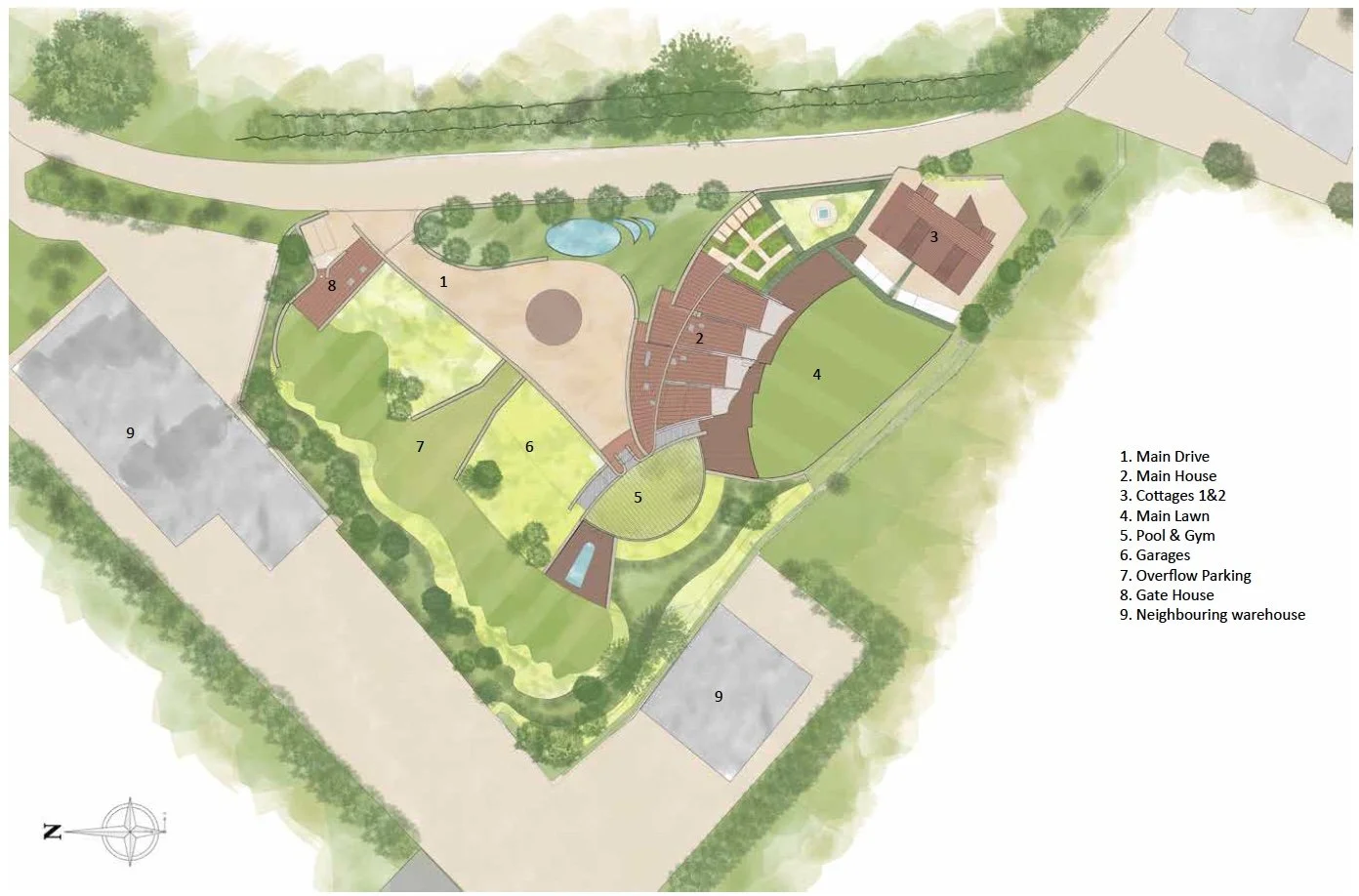Green Lane: a paragraph 80 house in Gloucestershire
This design has achieved the stringent planning criteria to be of exceptional quality and truly outstanding and innovative, reflecting the highest standards of architecture.
Inspired by Swinhay House a PPG7 country house designed by David Austin in 2000, this NPPF Paragraph 55 (now 80) project gained planning consent in 2016.
Part of the brief was to use similar forms in the design, combined with materials appropriate to the locality. The site and surroundings themselves became a vital integrated part of the design process. Working as architects and landscape architects side-by-side from the outset meant that the scheme significantly enhanced the immediate and wider setting both in terms of aesthetic and biodiversity.
Existing site
This was a relatively flat and featureless site surrounded by industrial warehousing. There was a communication mast and warehouse that needed screening. We could immediately see the potential to enhance the wildlife value of grassland on site.
Looking from the site towards the East, mature oak trees framed the views across fields. The existing cottages to the right need to be included within the scheme.
Models exploring organic freedom of form helps clients to see how the building sits within the site and how mounding is used to screen the warehouses.
Sustainable & Environmental Design
The aim of this project was to deliver a high-specification family home that meets the highest targets for sustainability and ecological design without imposing on the client’s way of life. The design meets the Passivhaus premium standard and was modelled in PHPP.
Passivhaus buildings provide a high level of comfort while using very little energy for heating and cooling. The scheme targets an overall zero-carbon heating strategy by using a combination of small-scale renewables as below:
ENERGY, HEAT AND STORAGE:
Our client owns a construction waste management and recycling business, and a desire to integrate these waste products was central to the project. Over the years they have accumulated an impressive amount of pennant facing stone from demolished buildings, which will be re-used as wall facing stone and paving.
Additionally, the business can also provide many of the materials required for mounding and planted earth screening. Salvaged waste wood will be used as fuel, with a woodchip Combined Heat and Power (CHP) boiler serving both the new house as well as existing properties on and by the site.
Woodchip boilers provide up to 90KW of heating and hot water, sufficient to serve the new house and its pool facilities, the retained cottages at 1&2 Green Lane as well as Corbetts.
Hot water is stored in thermal cylinders at each location to optimise the systems efficiency. The boilers can be run as low as 30% output allowing efficient delivery of summertime requirements.
Banked earth throughout the site allows use of the ground for heating and cooling the fresh air supply.
SOLAR ENERGY:
The roof has been designed with a photovoltaic cloth applied to shade awnings on the south-facing roofs and terraces. This innovative product gives a potential yield of 35KWh.
A bank of batteries is designed to be located in a well ventilated ‘cold’ space outside the thermal envelope. These batteries allow storage of electricity during peak yield, ready to be used when required.
To augment the batteries as a means of energy storage, a thermal store (a thermos flask of around 5,000 litres) will go into the banked earth next to the boiler room. ‘Smart’ management systems will appropriate electricity to certain tasks when it is in abundance, and conserve it when less so. This will enable clever use of energy resources on-site, and allows for future connection of ‘smart’ appliances etc when they become available, such as washing machines etc.
WATER & WASTE:
The scheme has been designed to be off-grid for wastewater and sewerage. The water strategy involves all soil and wastewater from bathrooms, WCs, kitchens and appliances to be fully treated on-site using a sewage treatment plant connecting to a pond system to discharge as clean water.
Rain water from roofs is collected and stored in an attenuation tank to be used in the building for toilet flushing, laundry, irrigation and car washing.
The mounds are planted as a native meadow, the vegetation on these slows rainwater runoff, alleviating storm water discharge.
The pond captures and retains water, allowing some evaporation, reducing runoff volume and providing first stage attenuation. With shallow depth and planted margins, the pond is key to improving bio-diversity and creating habitat for amphibians and invertebrates currently not available on site.
Design proposal
The views from the house to the landscape beyond the site are carefully considered and framed, with the orientation of the garden and terraces, as well as the relationship and flow between the inside and outside spaces - all important factors in the genesis of the scheme.
At the far end, the renovated cottages have their own private drive and garden space.
The scheme includes bat boxes, bird boxes, hibernacular for reptiles and amphibians to be created within the banks and refuges for small mammals and insects to increase wildlife habitats.
South elevation
North-East elevation
North-West elevation
Artists impression of the house from the public footpath with the ha-ha and terraces in the foreground.
Architects: Austin Design Works
Landscape architects: Austin Design Works


















