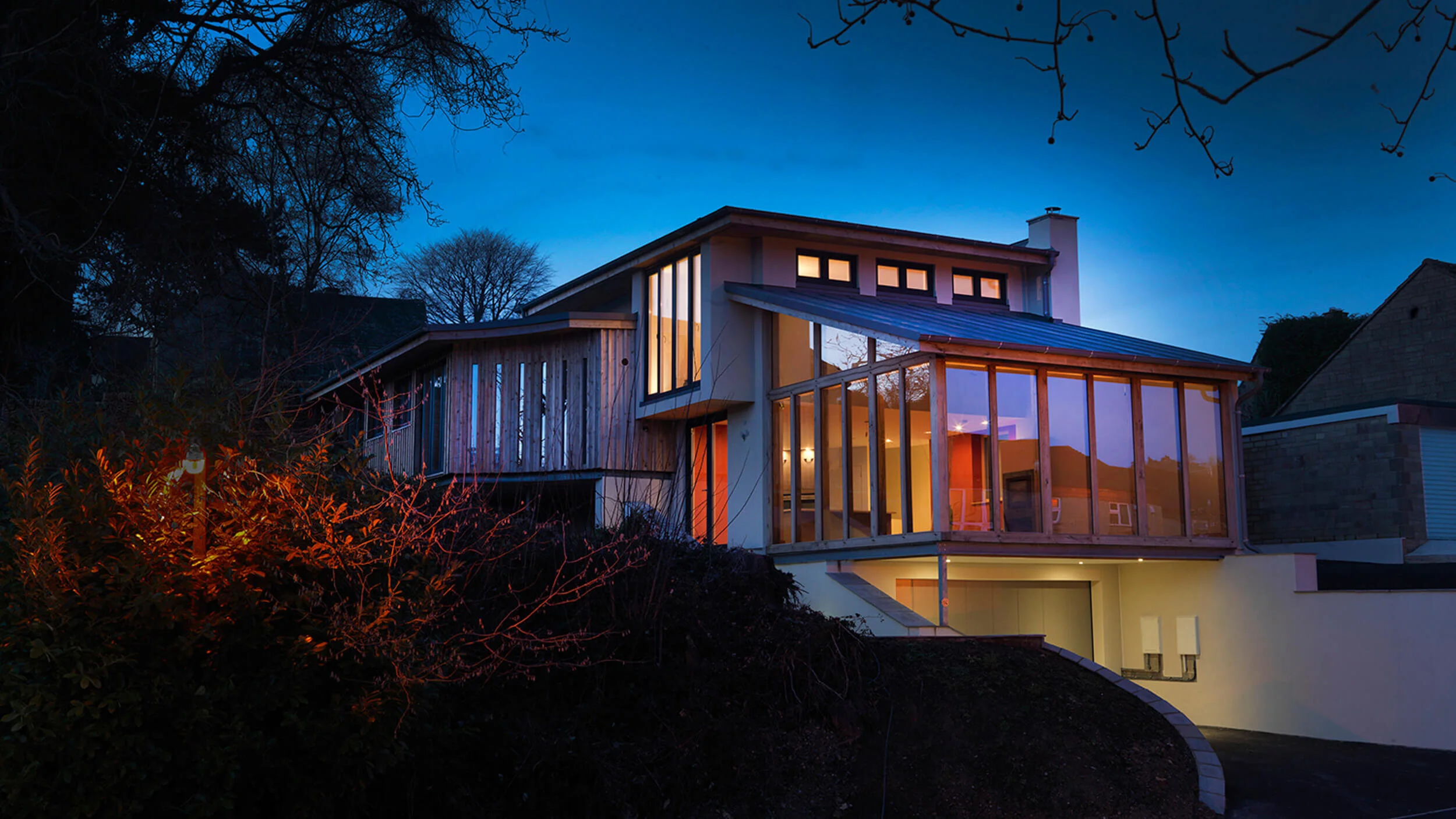A tree-house home in the heart of town
Set into a steep hillside around a protected oak tree at a junction between traditional homes and mid-C20th housing, a palate of traditional and modern materials in bold forms is used to provide a unique and distinctive contemporary home.
The quirky, light-filled house cantilevers out over the roots of the existing oak tree. With a basement housing the garage and utility, a curved staircase connects split levels from the main reception area and kitchen. Open living spaces, and master bedroom above, enjoy elevated views across the town, with further bedrooms set into the bank at the rear of the site offering intimate views to the enclosed gardens.
Architects: Austin Design Works
Landscape architects: Austin Design Works
Garden design: Graduate Gardeners
Structural engineer: MDHP Ltd
Main contractor: Chappell & Dix Ltd
Photography: Mark Welsh / Item 2 Ltd











